Properties Wanted/Available
Investment Highlights
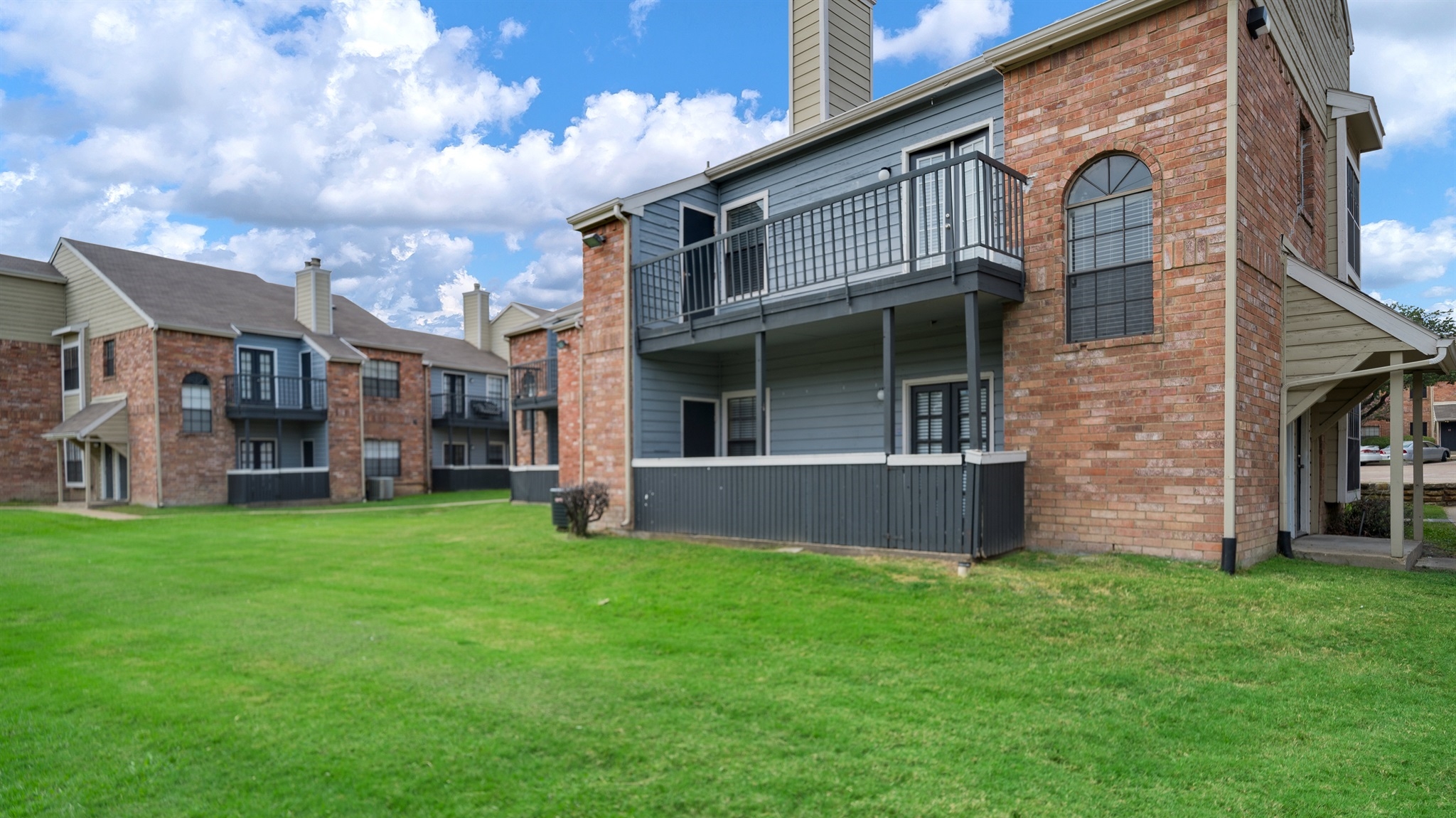
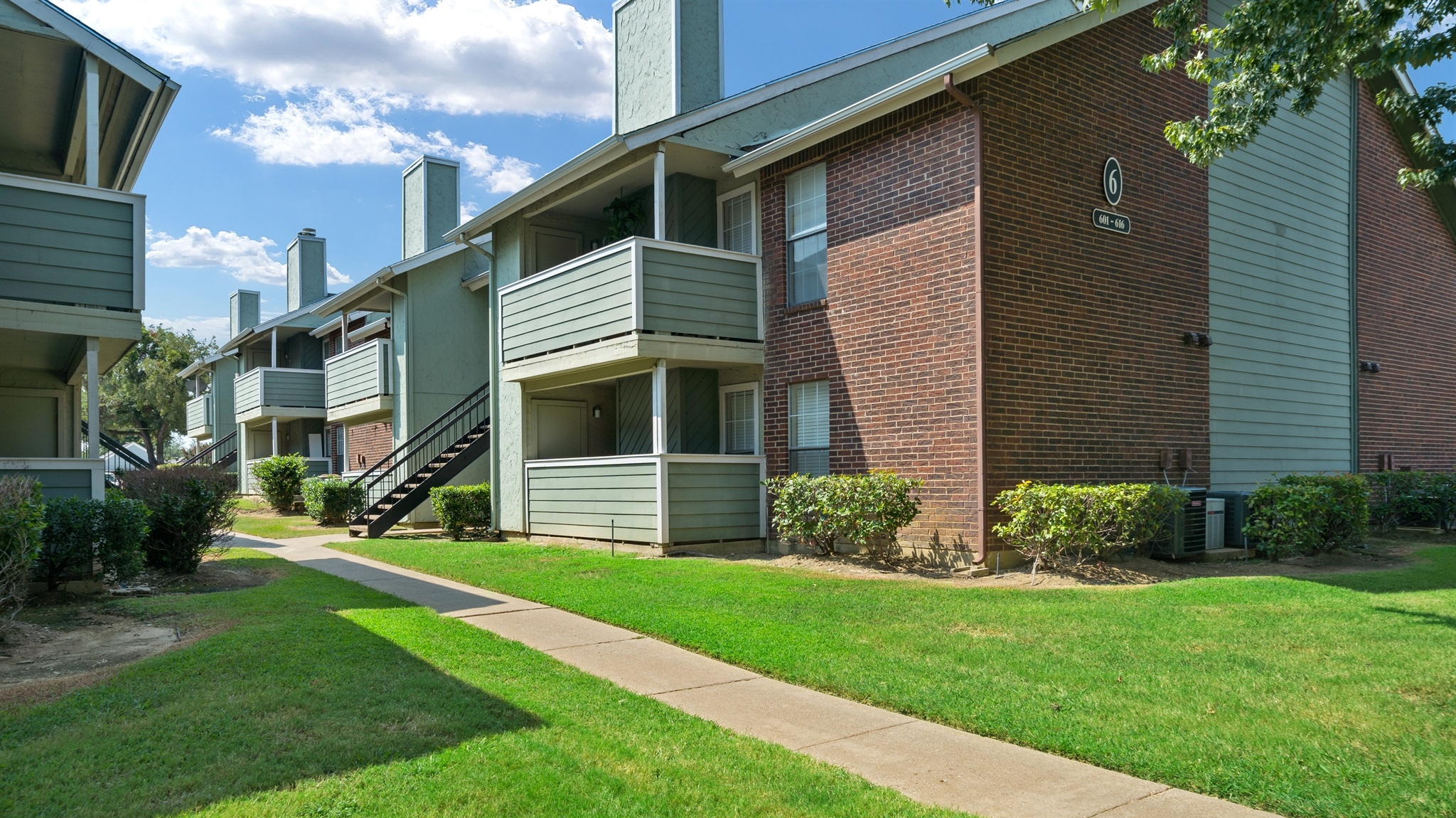
| Address | Audubon Park 5800 Northwest Drive Mesquite, TX 75150 |
The Pinnacle 146 Valley View Drive Lewisville, TX 75067 |
-- |
| Terms | All Cash | All Cash | All Cash |
| Total Units | 260 | 150 | 410 |
| Year Built | 1983 | 1986 | 1983/1986 |
| Net Rentable Area | 202,120 SF | 119,966 SF | 322,086 SF |
| Average Unit Size | 777 SF | 800 SF | 785 SF |
| Occupancy as of August 31, 2021 | 96.9% | 96.7% | 96.8% |
| Average Effective Rent per Unit | $1,041 | $1,124 | $1,072 |
| Average Effective Rent per SF | $1.34 | $1.41 | $1.36 |
Amenities
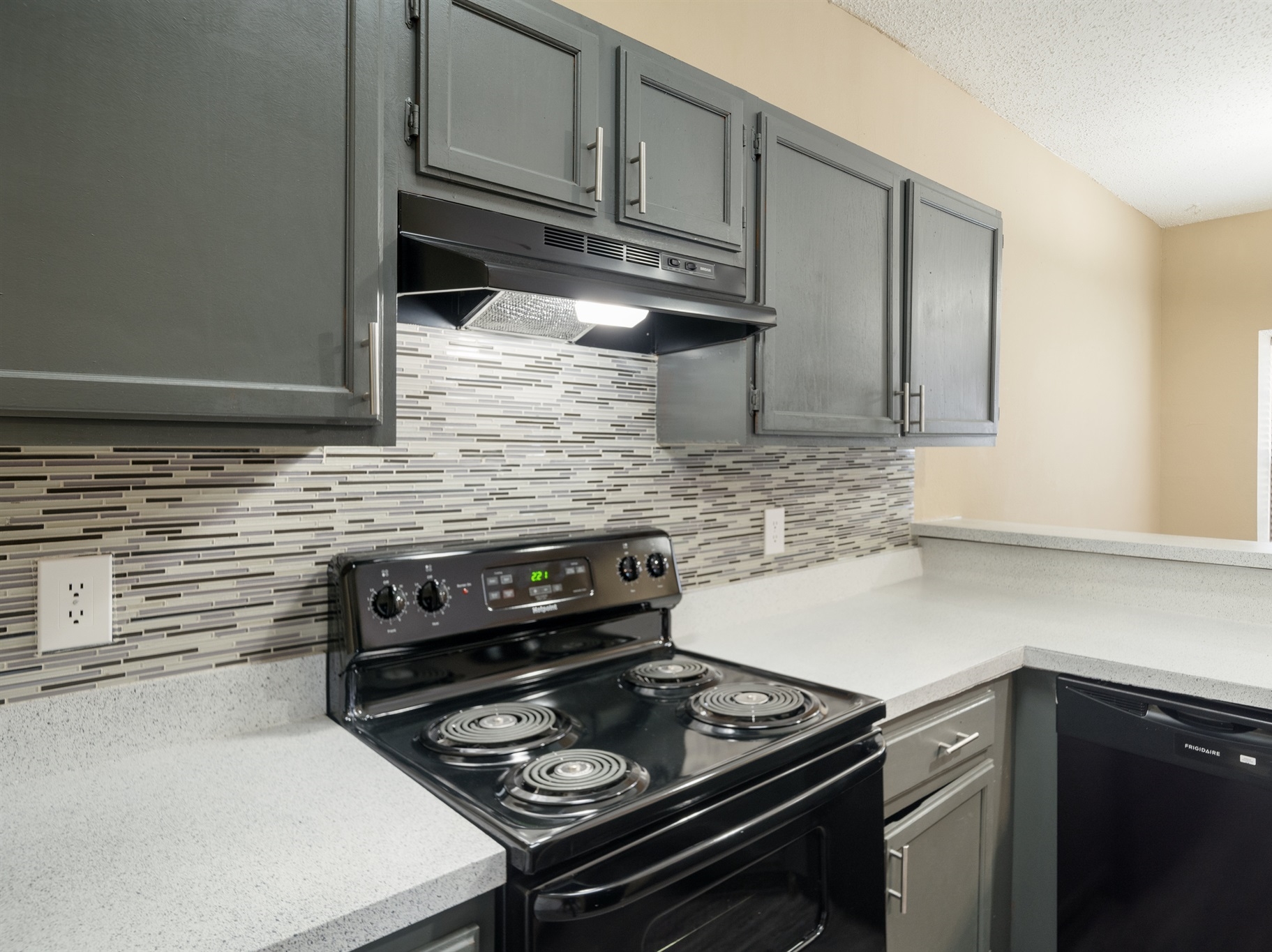
Offer Format
- Audubon Park and The Pinnacle are offered to qualified investors on a free and clear basis. The properties may be purchased individually or as a portfolio.
Rent Growth in Suburban DFW
- Audubon Park and The Pinnacle are located within the Mesquite and Lewisville suburbs of Dallas. Favorable multifamily fundamentals are forecasted for both submarkets with Mesquite projecting year-over-year rent growth of 6.0% in 4Q22 and Lewisville rent growth of 4.9% for the same period.
Scale in DFW
- The acquisition of Audubon Park and The Pinnacle as a portfolio will provide investors with an immediate suburban, garden-style, value-add footprint within DFW, the most active multifamily market in the country.
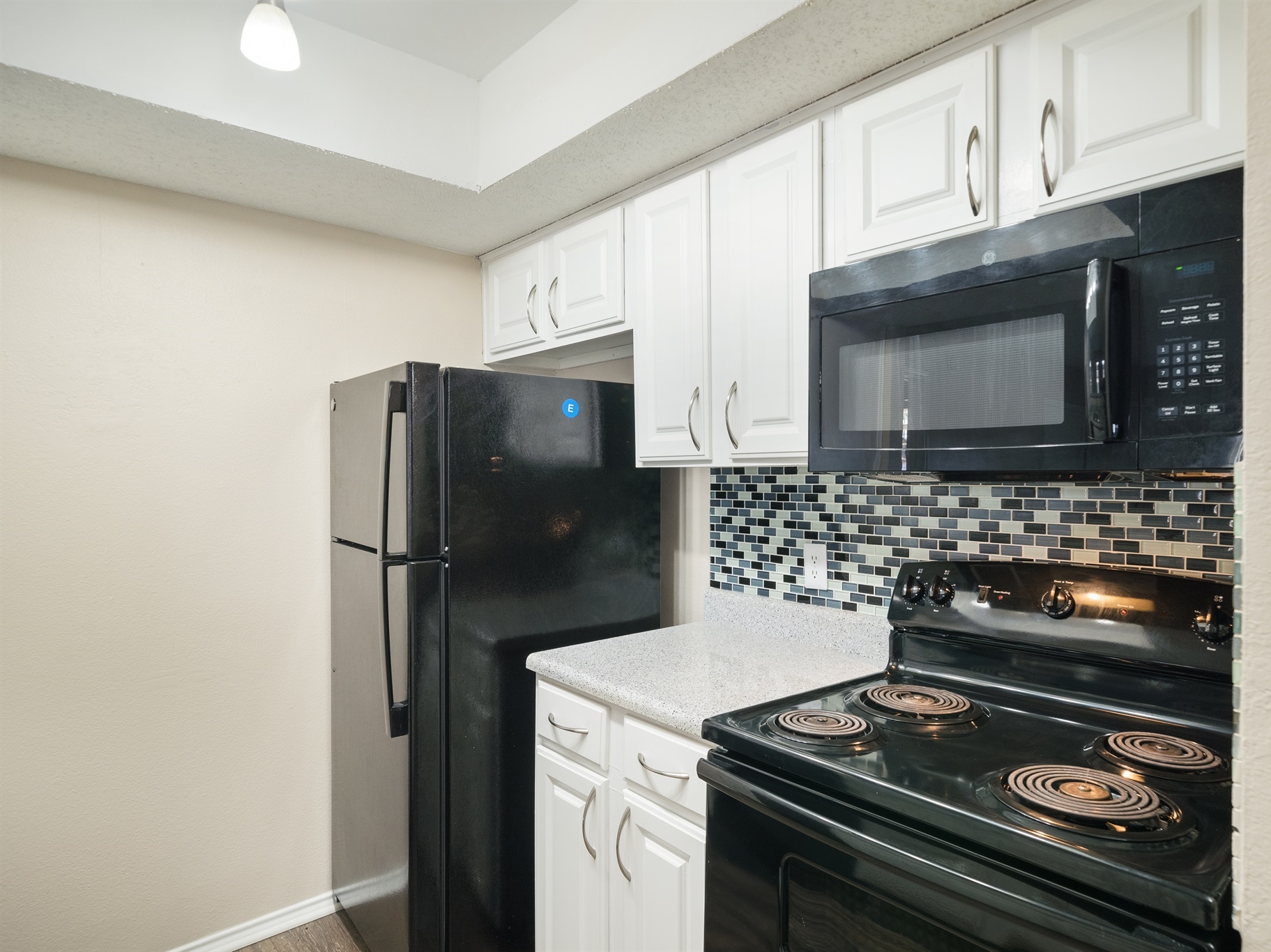
Value-Add Opportunity
- Audubon Park and The Pinnacle are well positioned within their respective markets for a full scope value-add program including, but not limited to stainless steel appliances, hard surface countertops with undermount sink and gooseneck faucet, tile backsplash, faux wood flooring throughout, modern paint scheme and a technology package along with washer/dryer sets in select units. Further revenue increases could be achieved through the addition of private yards and reserved parking spaces at both properties.
- Current ownership has moderately enhanced select units with varying combinations of black appliances, resurfaced countertops and faux wood flooring on first floor units, new cabinet fronts with hardware and some backsplashes. Audubon Park and The Pinnacle achieved an average monthly premium of $100 for the moderate upgrade.
Excellent Accessibility
- Both Audubon Park and The Pinnacle have commuter friendly locations with convenient access to major transportation arteries I-35E, I-30 and I-635, which provide excellent connectivity throughout DFW.
Proximity to Employment
- Audubon Park and The Pinnacle’s convenient locations are proximate to DFW’s largest employment centers including DFW International Airport, Legacy, CityLine and downtown Dallas, as well as numerous medical and industrial hubs within the submarkets.
AUDUBON PARK
5800 Northwest Drive
Mesquite, TX 75150
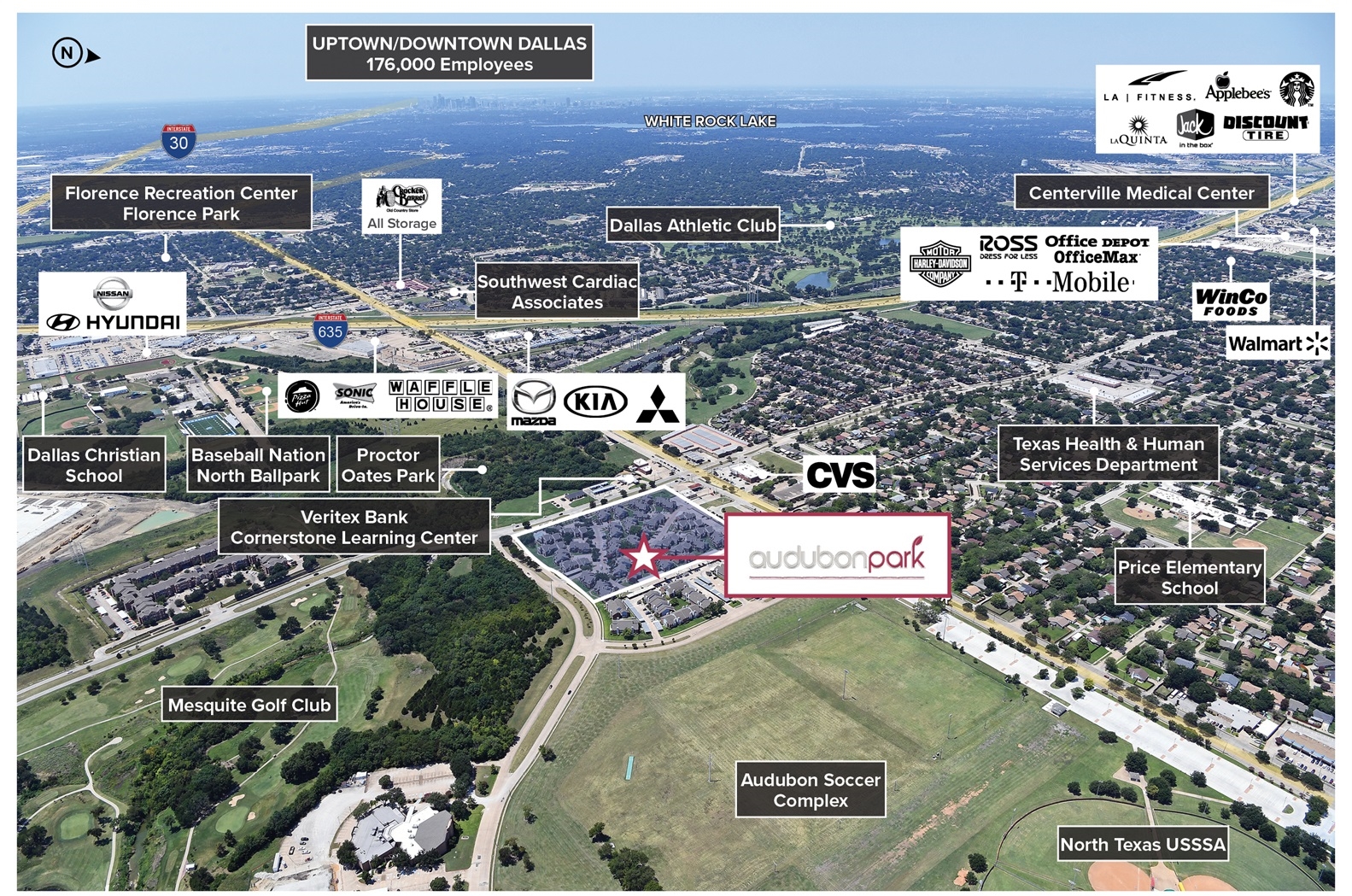
THE PINNACLE
146 Valley View Drive
Lewisville, TX 75067
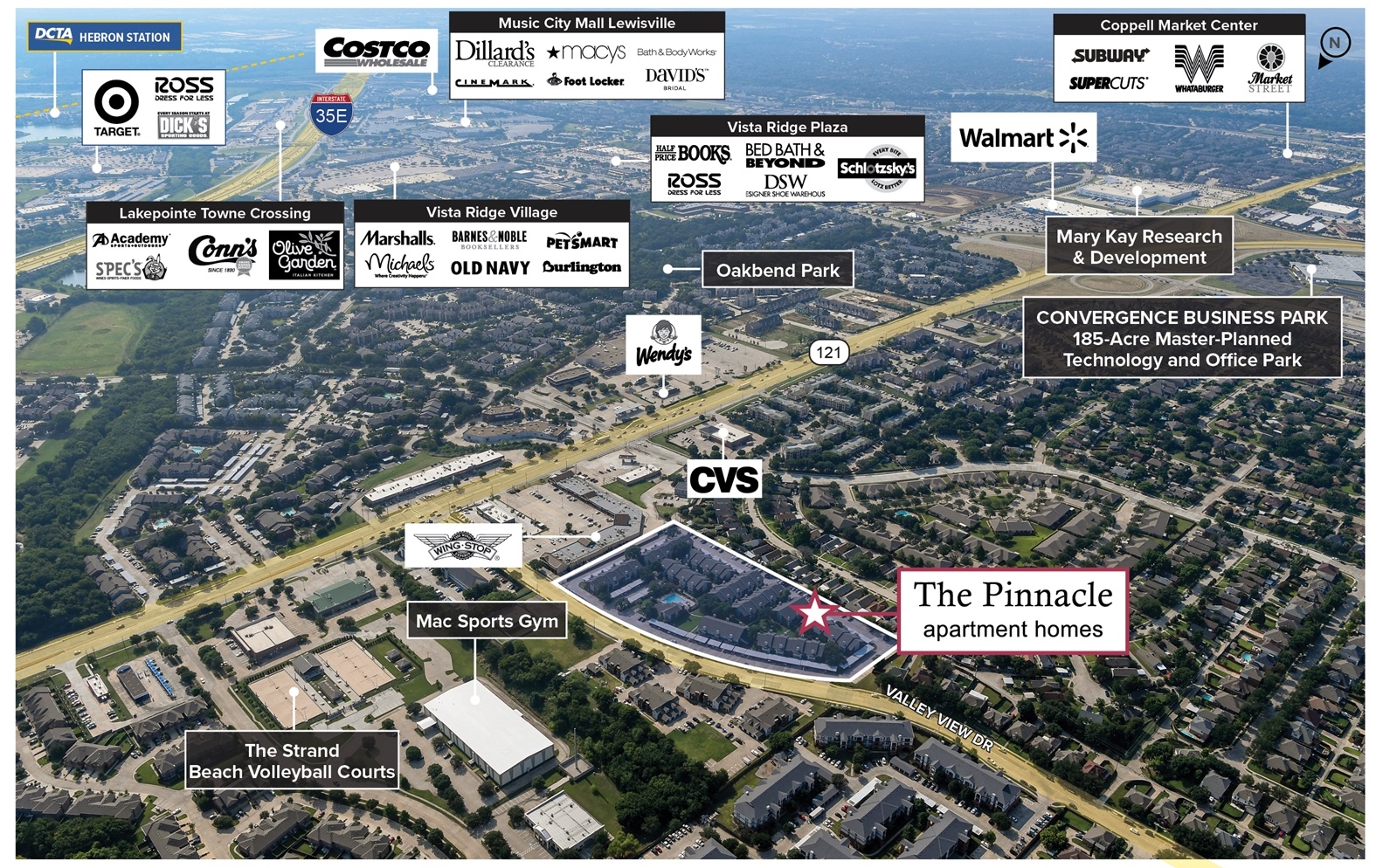
PHOTO GALLERY
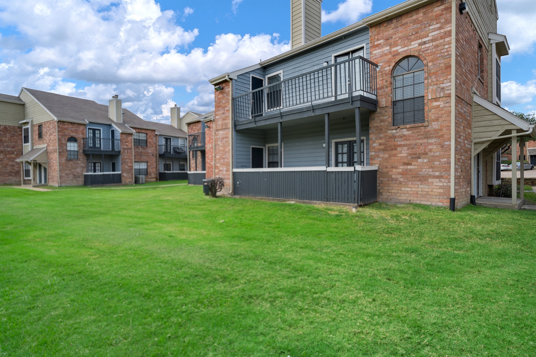
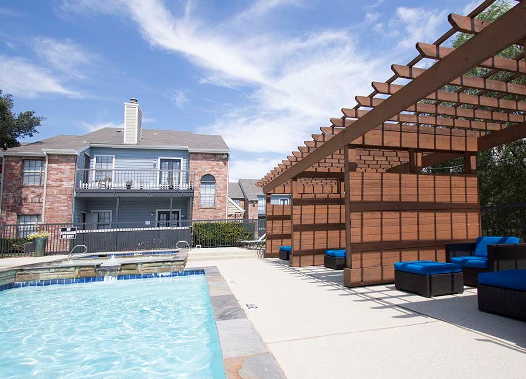
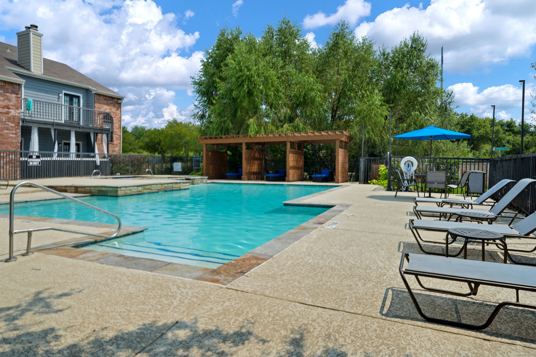
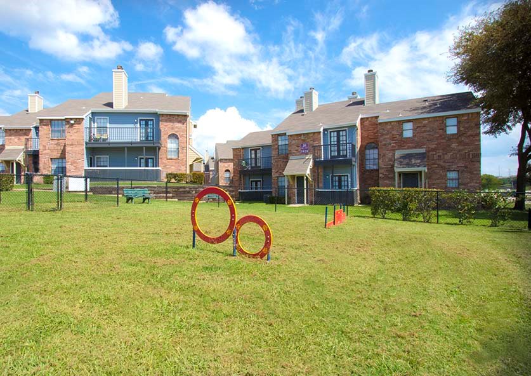
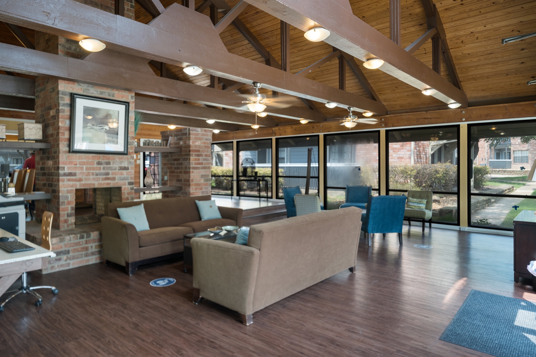
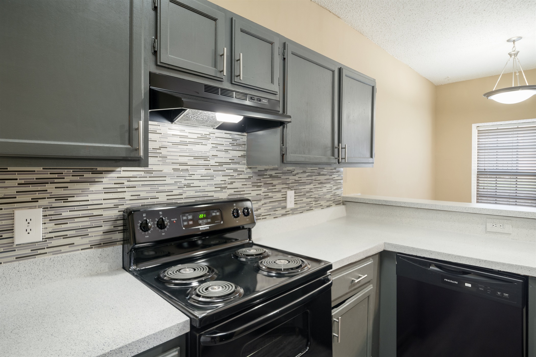
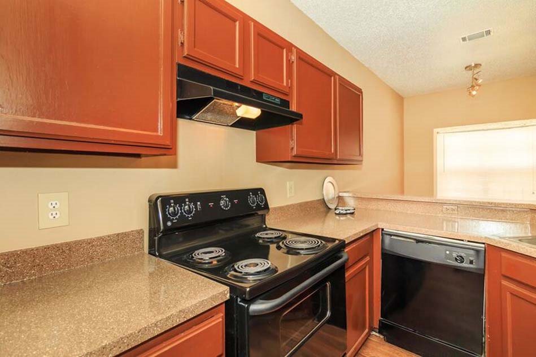
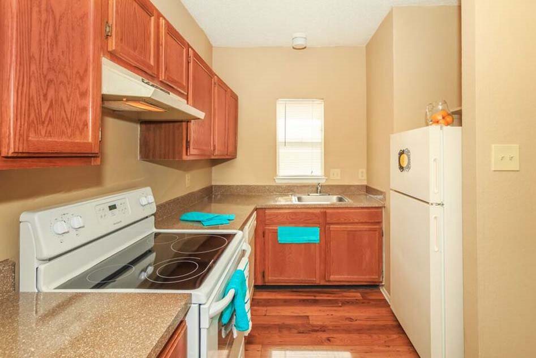
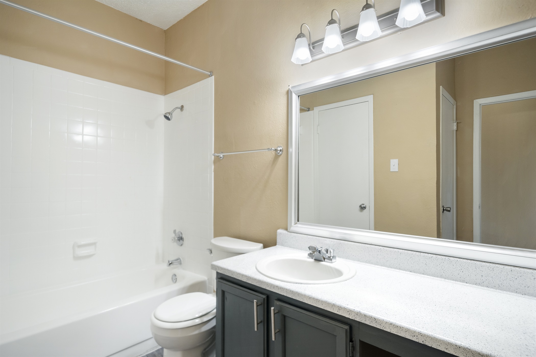
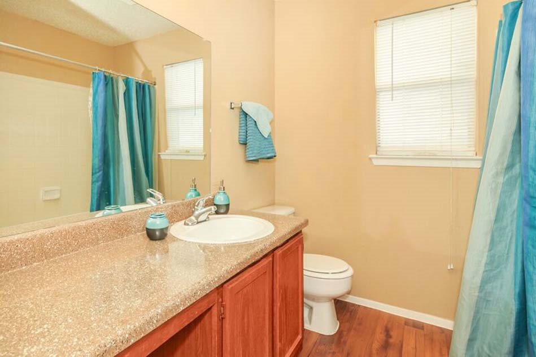
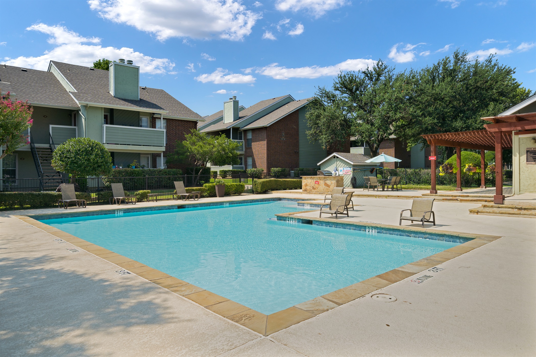
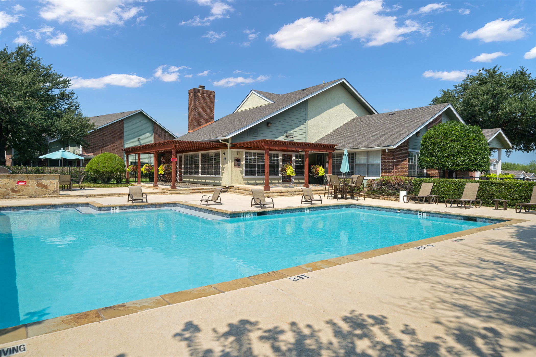
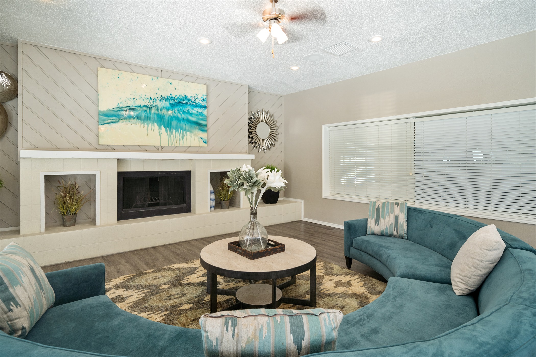
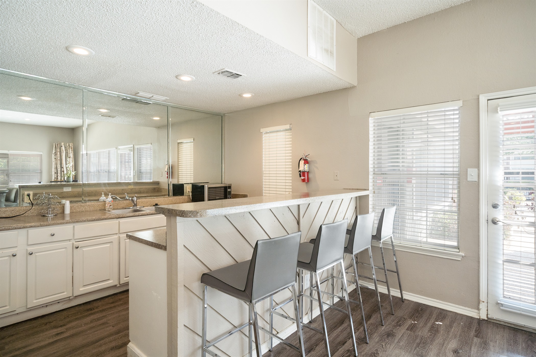
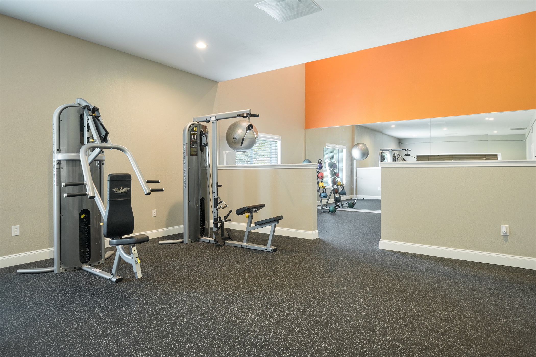
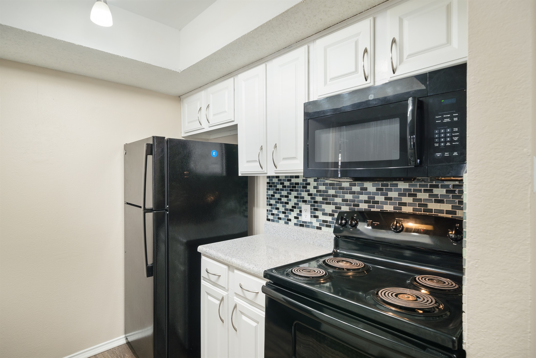
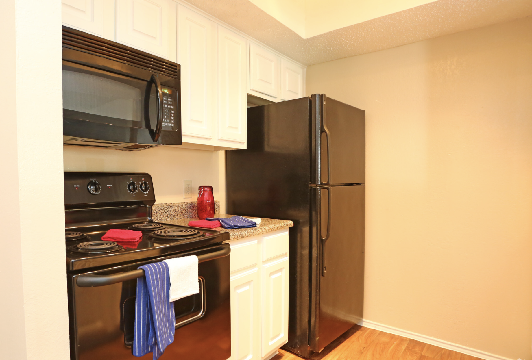
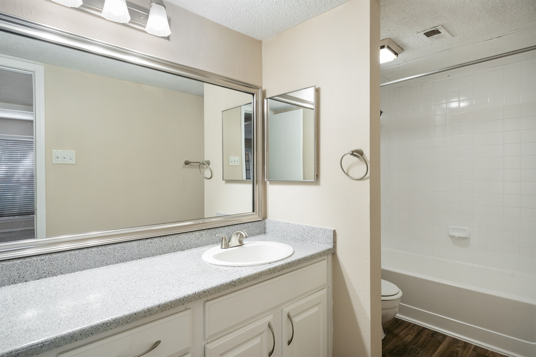
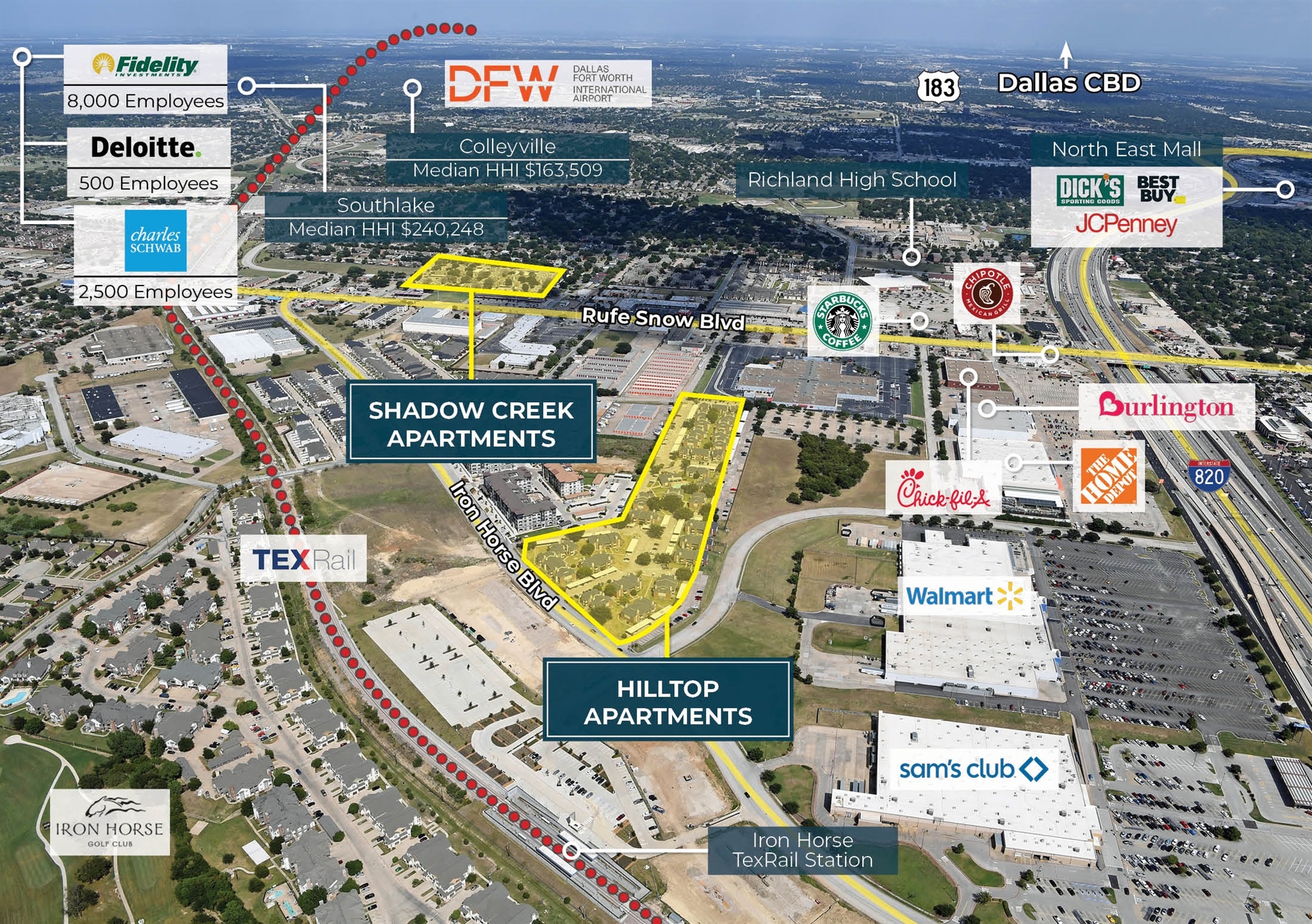
Well Maintained, 2-Story Communities with W/D Connections
The properties have all 2-story buildings, brick and hardi-plank exteriors, and are very well maintained. 100% of Hilltop’s units have W/D connections and Shadow Creek has connections in 90% of the units.
Increasing Rents and Significant Value-Add Potential
The units are currently experiencing impressive rent growth without additional renovations. Additionally, there is significant upside potential via an interior value-add program. While the majority of the units have received some renovations, there is an opportunity for further upgrades such as granite counters, enhanced appliances, a technology package, and adding W/D machines to units that don’t have them.
Common Area Value-Add Potential
The properties currently have common area facilities that could be converted to other uses that would enhance the properties such as converting a laundry room to a fitness center or a tennis court to a multi-sport court or outdoor lounge.
Mid-Cities Location Offers Access and Nearby Employment Centers
Hilltop and Shadow Creek are located in the DFW Mid-Cities in North Richland Hills near Interstate 820, Highway 121, Highway 183, Interstate 35, and Highway 377. This location offers unparalleled access to the DFW Metroplex and major employment centers, many of which are less than a 20 minute drive including the DFW Airport, Downtown Fort Worth, Alliance, Bell Helicopter, and the 114 Corridor.
Abundant Lifestyle
The properties are surrounded by a wide array of amenities including the Iron Horse Golf Club, Sky Creek Ranch Golf Club, NRH2O Water Park, and Big Bear Creek Greenbelt Trail. One block away is the Rufe Snow Retail Corridor with a wide variety of restaurants and other lifestyle and retail offerings.
Transit Oriented Location
Hilltop is across the street from the NRH/Iron Horse TexRail stop that provides light rail service from DFW Airport to Downtown Fort Worth. This rail line connects with the Dallas Light Rail service, providing extensive access to the broader DFW metroplex. Shadow Creek is just 1 mile from this rail stop.
| Address | 6424 Iron Horse Blvd, North Richland Hills, TX 76180 |
| Year Built | 1984 |
| Site Size | 12.26 acres +/- |
| Density | 19 units / acre +/- |
| Units | 238 |
| Average Unit Size | 753 SF |
| Total NRSF | 179,256 SF +/- |
| Average Rent/Unit | $1,034 |
| Average Rent/SF | $1.37 |
| Buildings | 22 Two-Story, Garden-Style |
Hilltop | Amenities
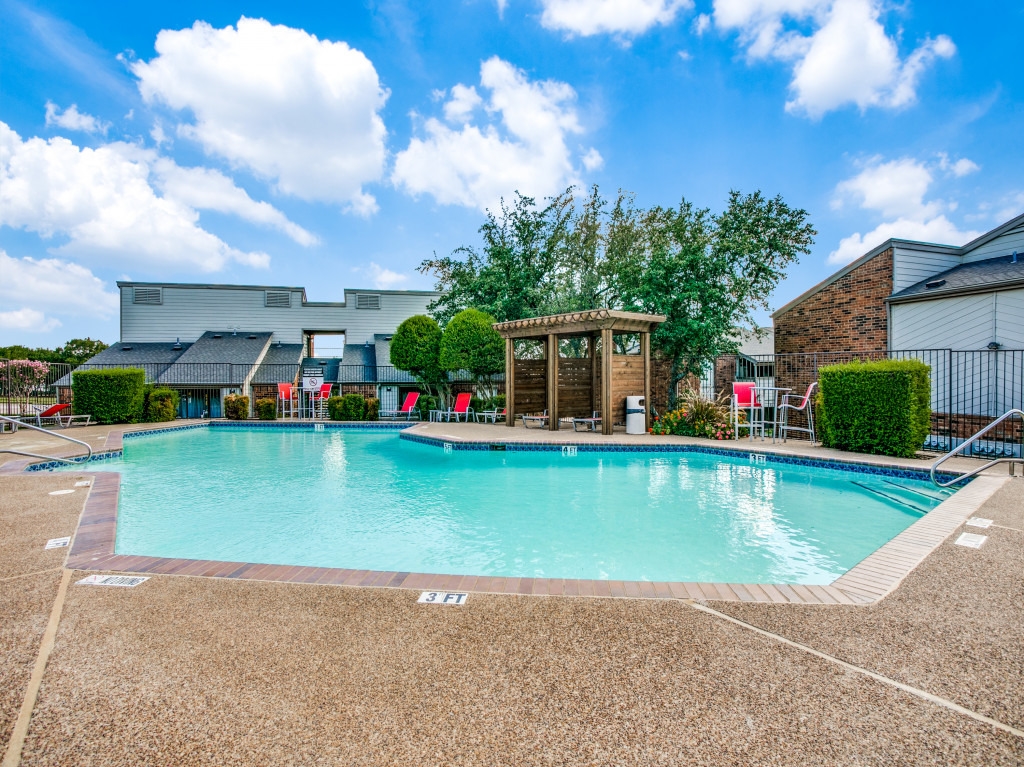
Community Amenities
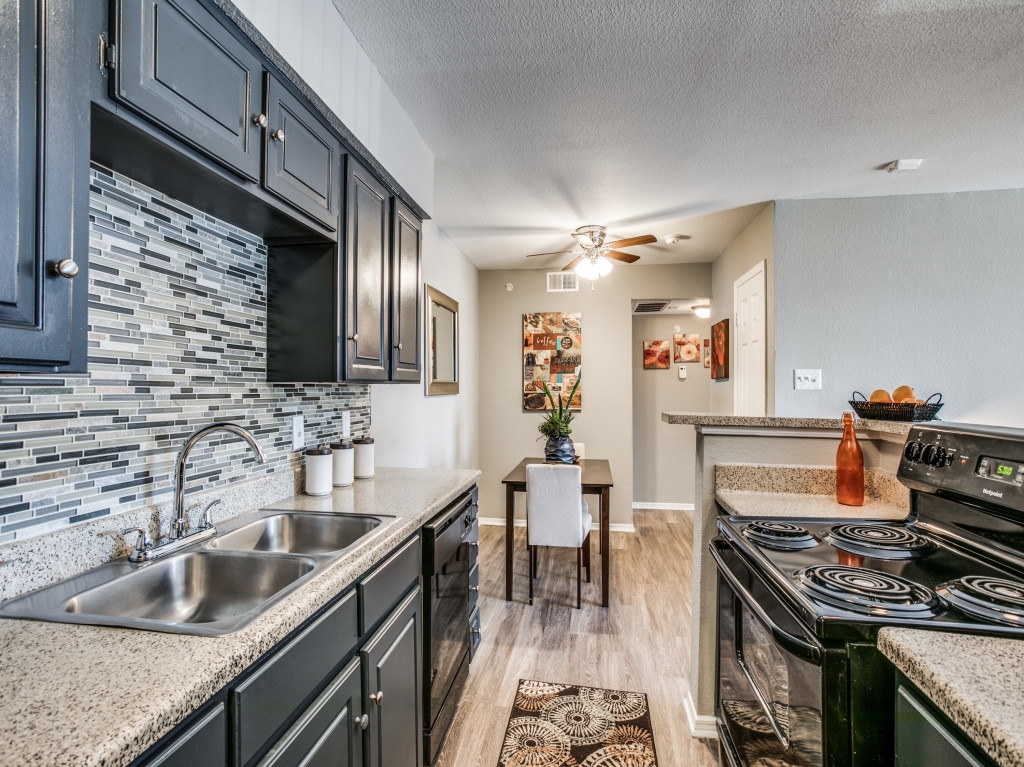
Interior Unit Amenities
| Address | 6715 Buenos Aires Dr, North Richland Hills, TX 76180 |
| Year Built | 1986 |
| Site Size | 12.24 acres +/- |
| Density | 19.6 units / acre +/- |
| Units | 240 |
| Average Unit Size | 765 SF |
| Total NRSF | 183,671 SF +/- |
| Average Rent/Unit | $1,069 |
| Average Rent/SF | $1.39 |
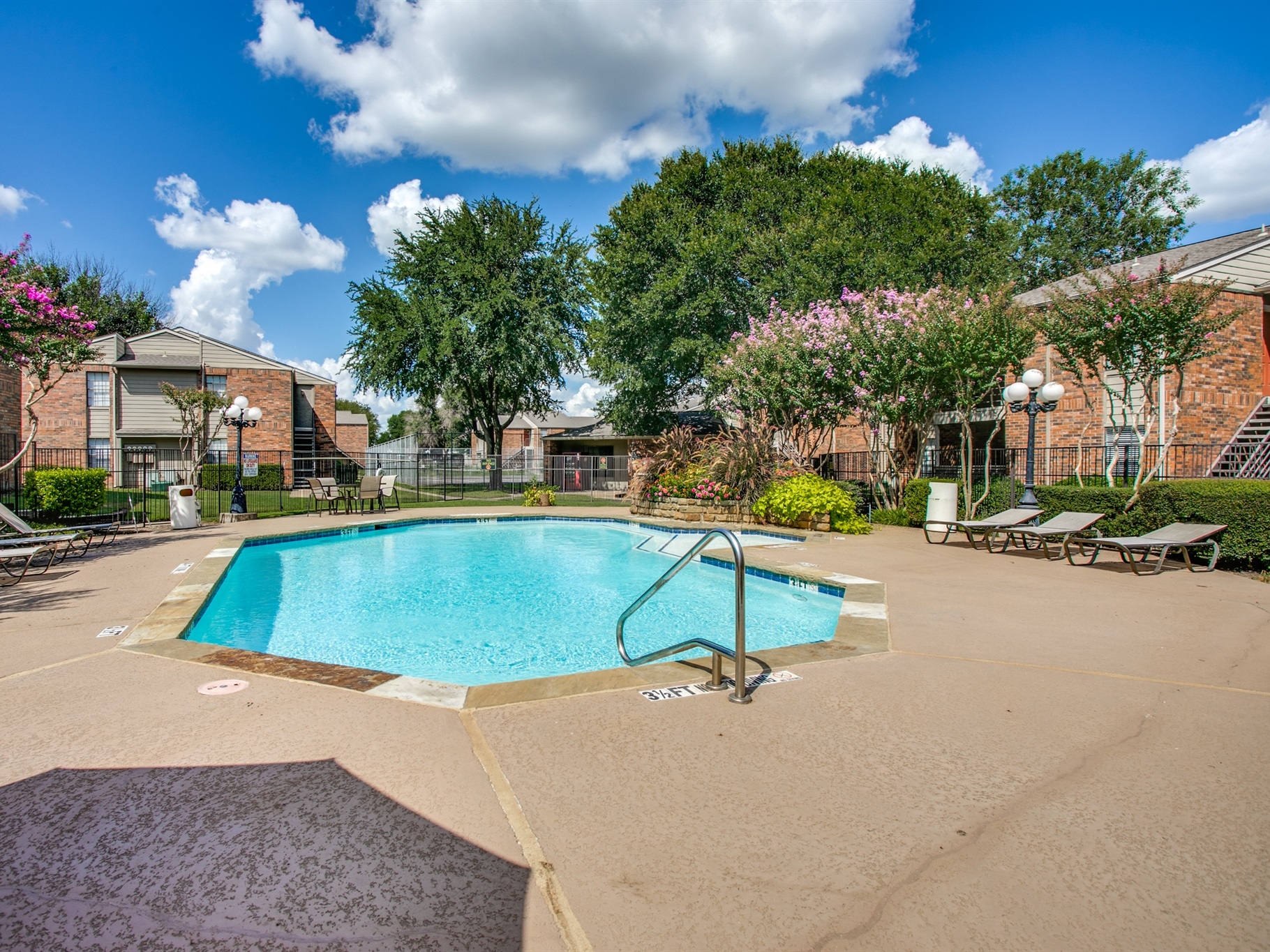
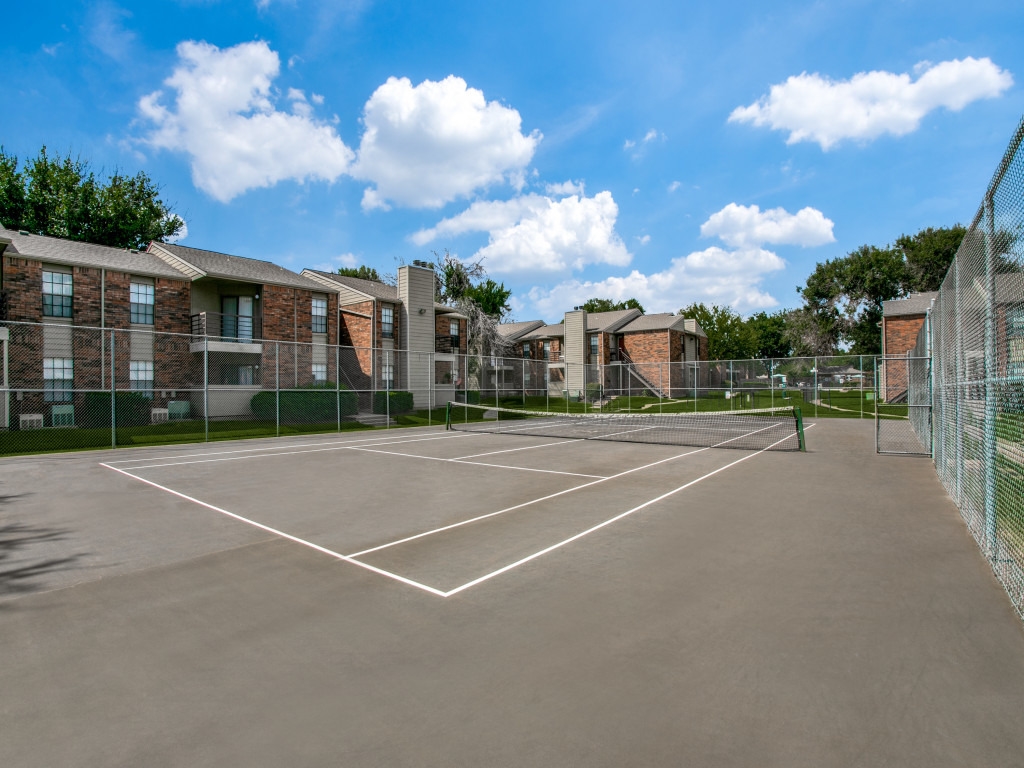
Community Amenities
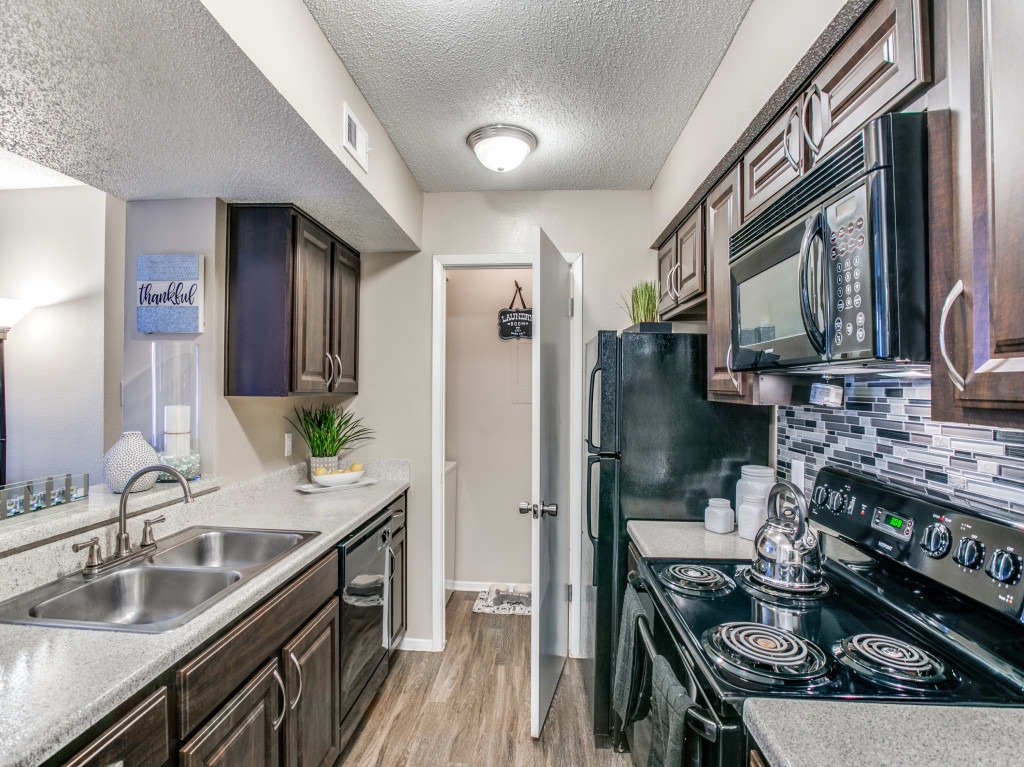
Interior Unit Amenities
Photos
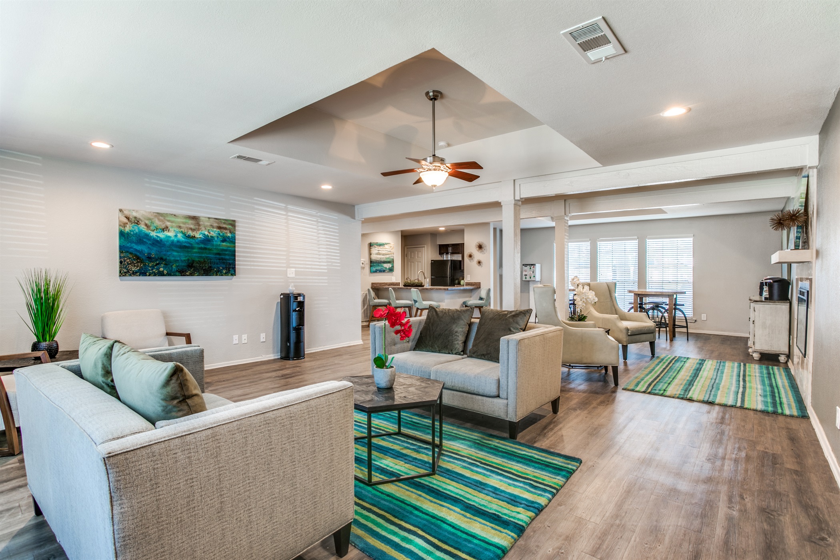
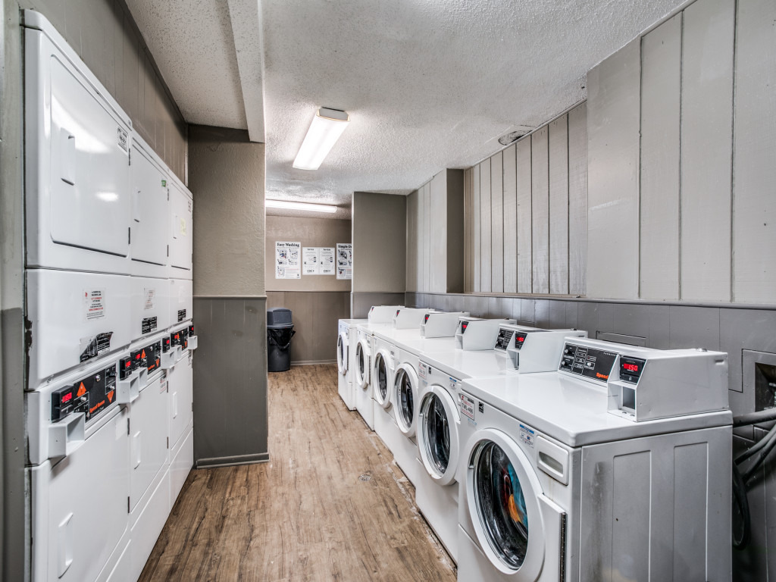
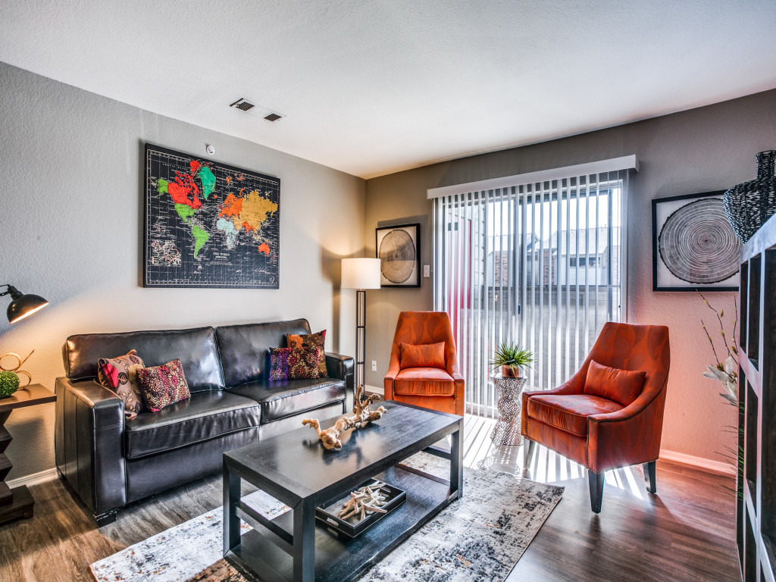
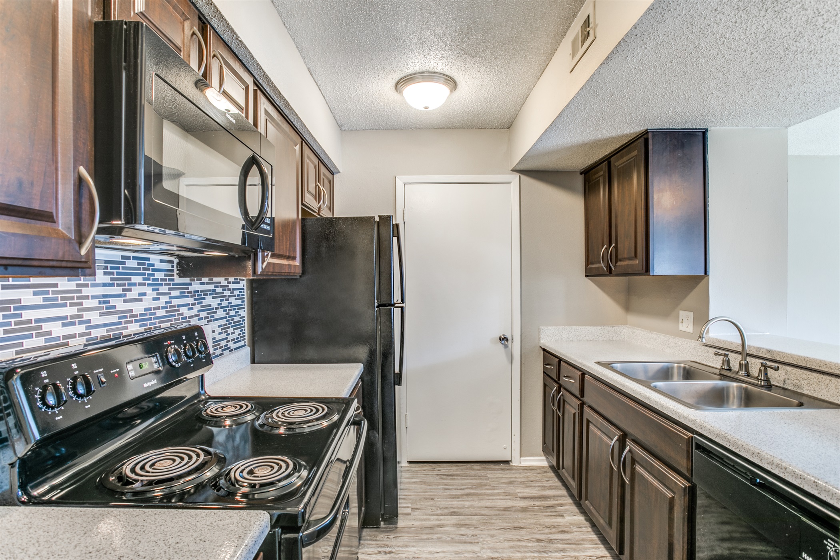
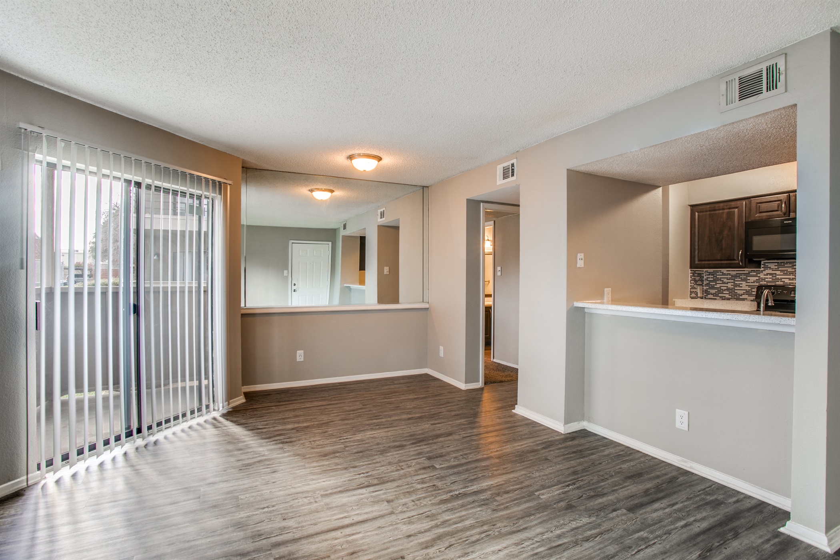
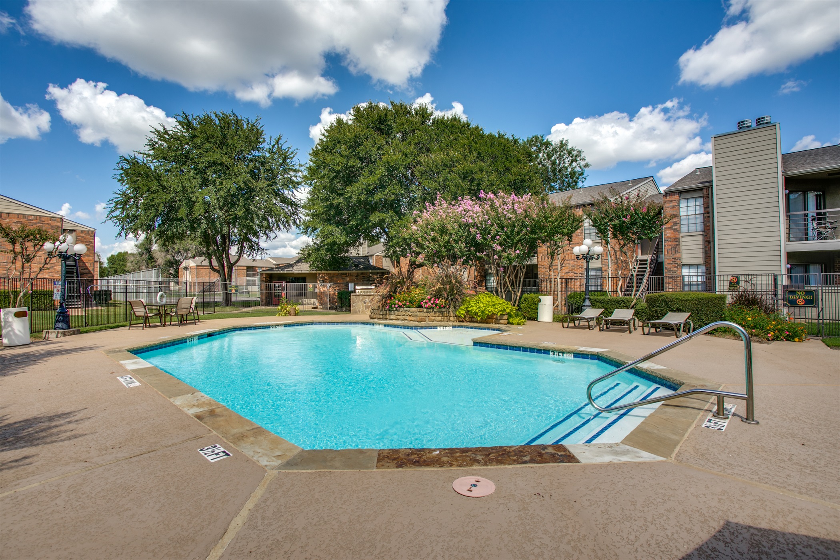
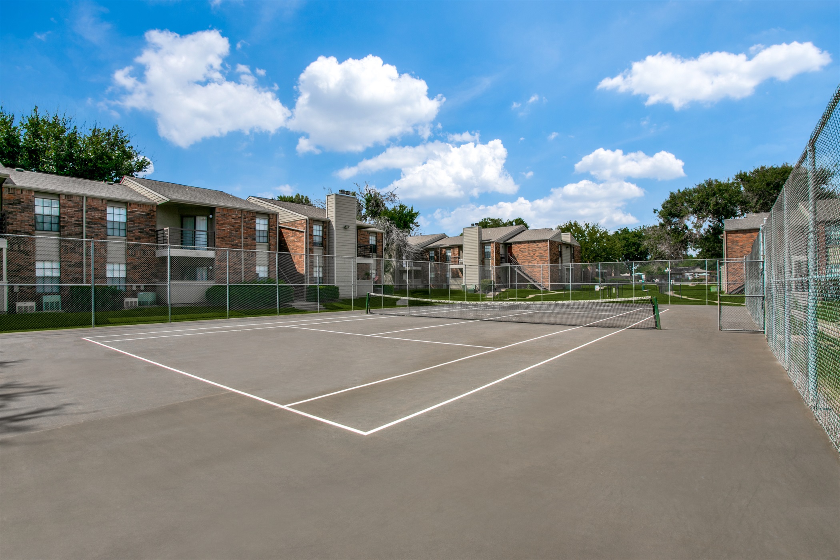
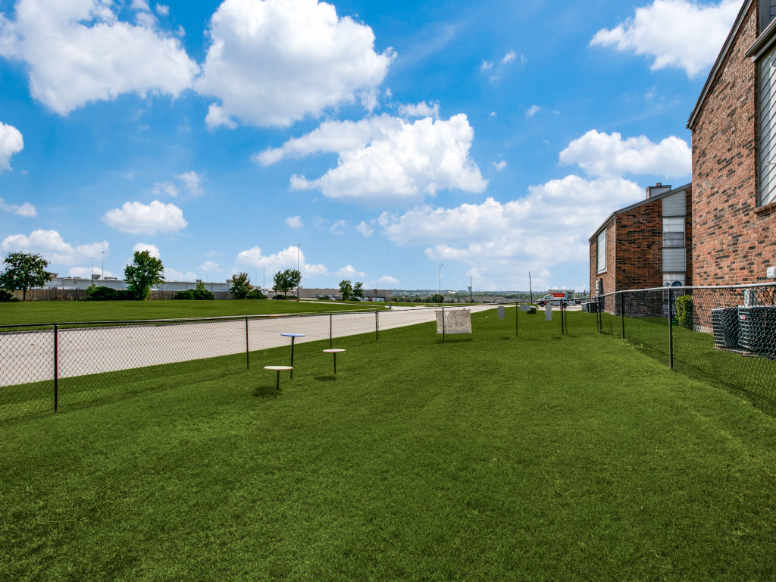
650 NE 32nd St , Unit BH2, Miami FL | $7.995M
Exceptional opportunity to live in a luxury fully furnished 4 stories townhouse within the Paraiso community. Located in the Edgewater area features 6 bedrooms, 9 1/2 baths, private elevator, wide upper and lower terraces, open kitchen with high end appliances, custom made walk-in closets, and private in-home theater. The home comes with 4 parking spaces and access to a host of World Class amenities. Enjoy first class amenities such as State of the Art Gym and Spa, Social Lounge, Movie Theater, Tennis courts, Business center, kid's room, bowling alley, game room, beach club, high end Restaurant, and much more. Incredible opportunity...--see details, photos and map--
Courtyard by Marriott | $28.75M
The Opportunity
Brand new 141-guestroom Courtyard by Marriott, along with interest in its attached ±55,765 square-foot parking deck (“Hotel” or “Property”). The Hotel is located within the I-225 corridor at 255 North Blackhawk Street in Aurora, Colorado, a part of the greater Denver MSA. The Property is slated to open in July 2019 and will offer amenities typical to the Courtyard by Marriott brand including a select-service restaurant and lounge, ±2,230 square feet of meeting space, business center, market pantry, fitness center, and outdoor patio with fire pit.
The Property's location is adjacent to I-225 and the RTD Rail line allowing for easy access to all of the room night demand generators of greater Denver including Downtown Denver, Denver Tech Center, Gaylord at the Rockies, Gateway Office Park, and the Denver International Airport. Notable demand generators in the immediate area include the Colorado Science and Technology Park at Fitzimons, Colorado State Veteran's Nursing Home, the one-million square foot retail Town Center at Aurora, the City of Aurora Municipal Building, and Wings over the Rockies Air Museum. Additionally, the Property is in a prime location to benefit from the Fitzsimons Redevelopment area, which includes the University of Colorado-Anschutz Medical Center, Children's Hospital and the recently-constructed Veterans Hospital. The site's maximum development capacity is in excess of 18 million square feet of building space.
The acquisition of the Courtyard by Marriott Aurora represents an excellent opportunity to acquire a Marriott branded hotel that is unencumbered by management within a budding submarket of top-15 RevPAR MSA at certificate of occupancy. --more--
Courtyard by Marriott | $28.75M
Properties Available/Wanted
Available Properties?
Based on our unique position in a commercial real estate transaction we are always networking with our clients and prospects about other projects they have on their desks that we may be able to help with. If you know of or have available properties, especially commercial and residential in Florida, or if you are looking for a certain type of property let us know.
Commercial
Property Wanted
